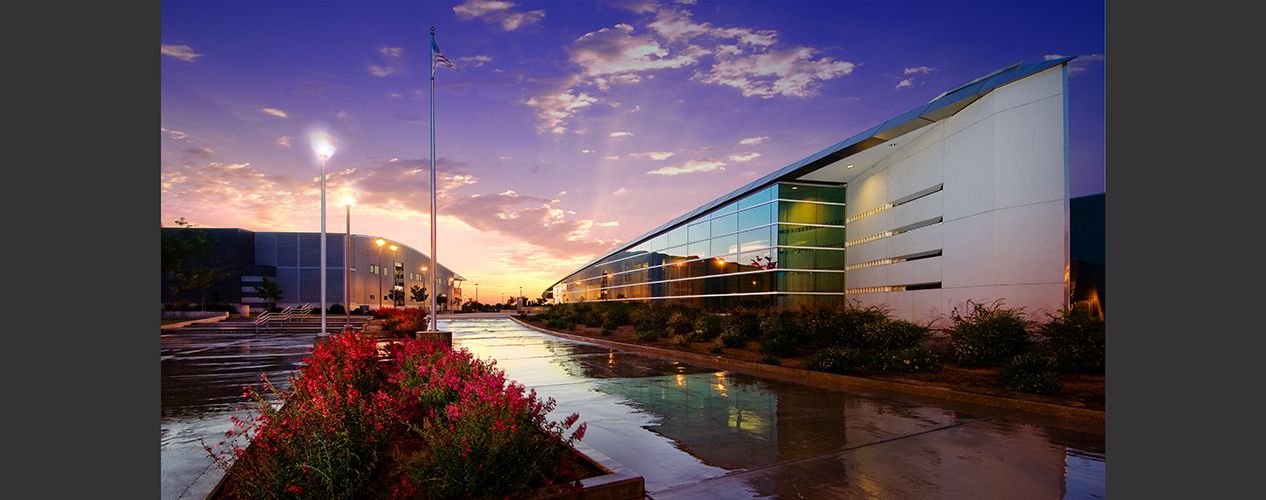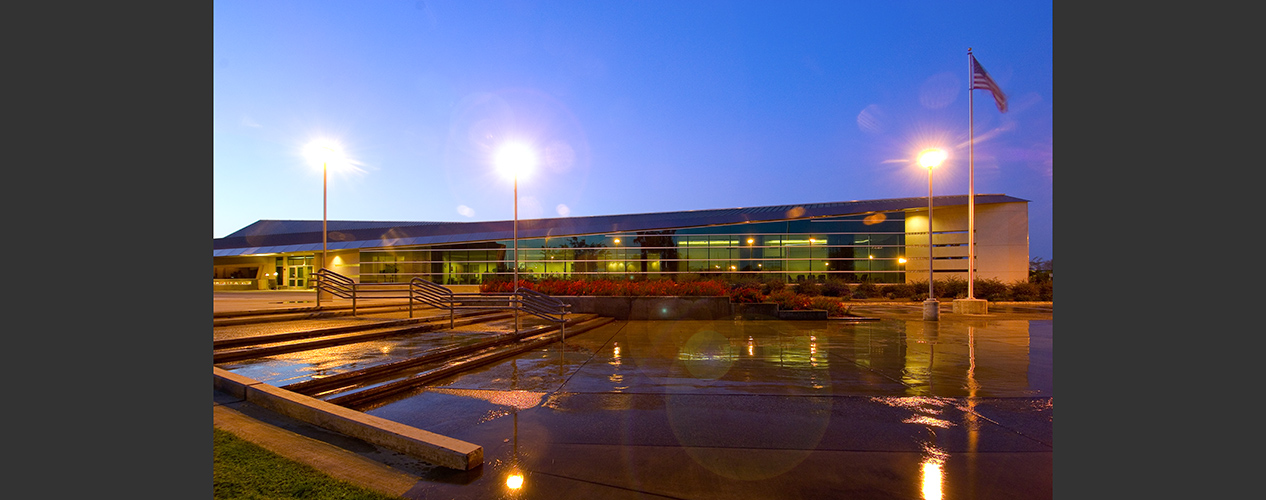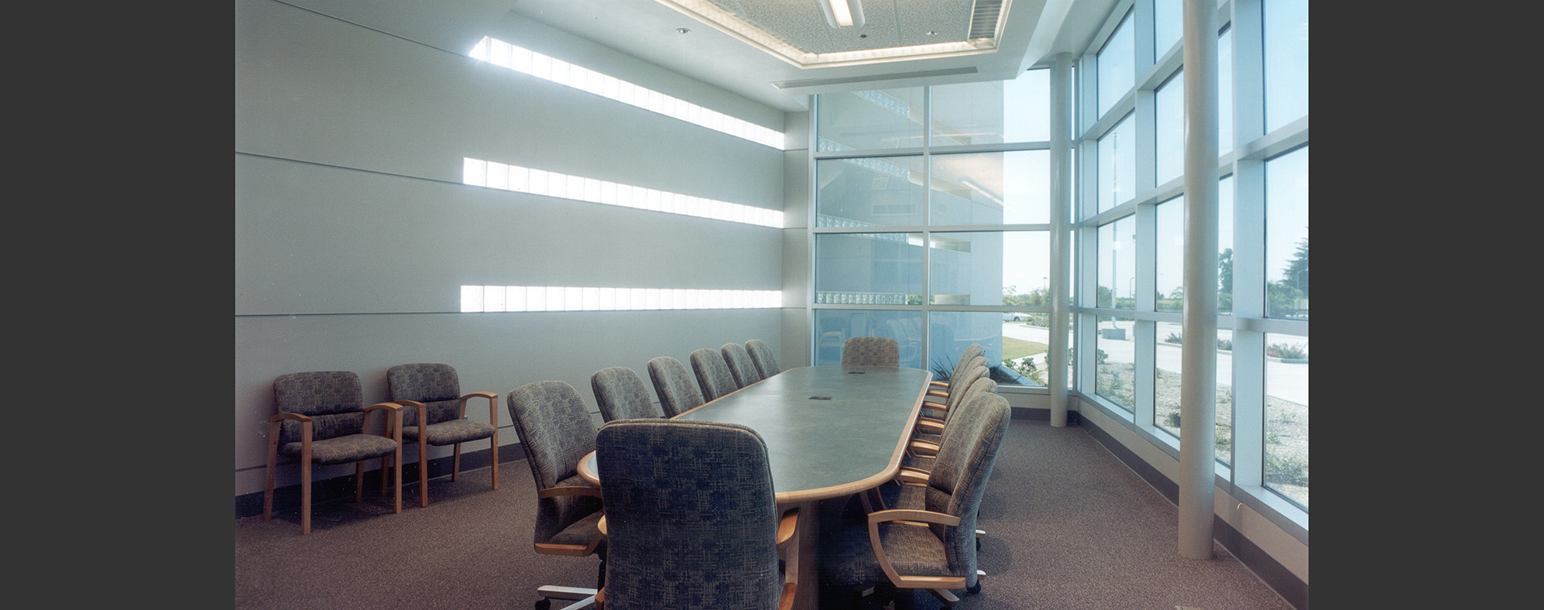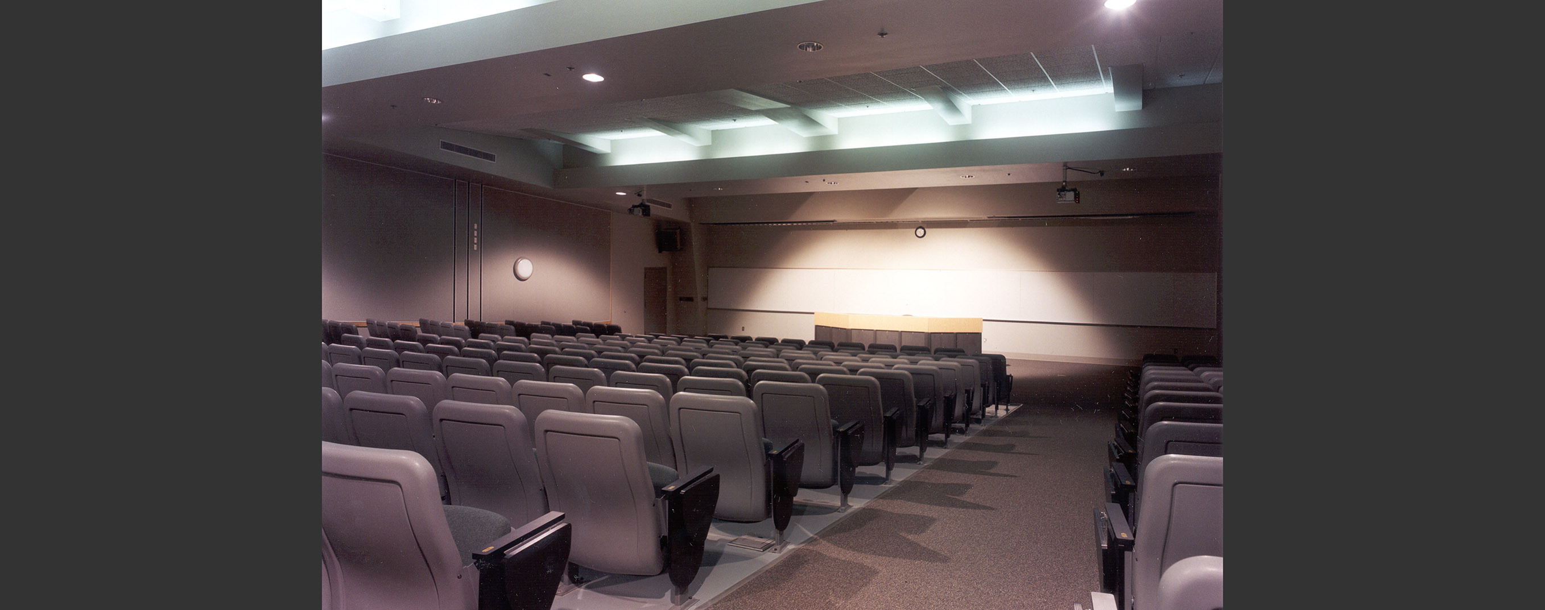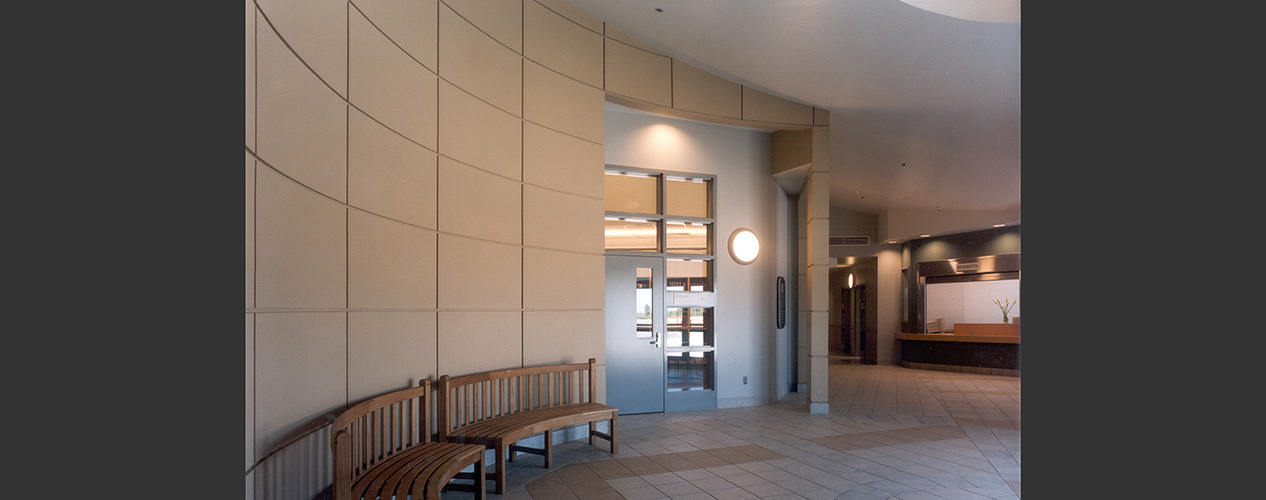Madera Center Community College Phase 1A
The Madera Center Community College Master Plan was designed to facilitate student and faculty interaction.Phase 1A of the Center, the 25,000 square-foot Administration Building, was conceived and designed to house classrooms, a 250-seat lecture hall, an admissions and registration area, faculty offices, administrative offices, and conference rooms.
Project Architect: Darden Architects, Inc.

