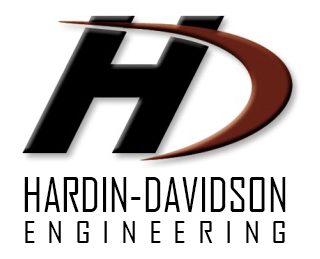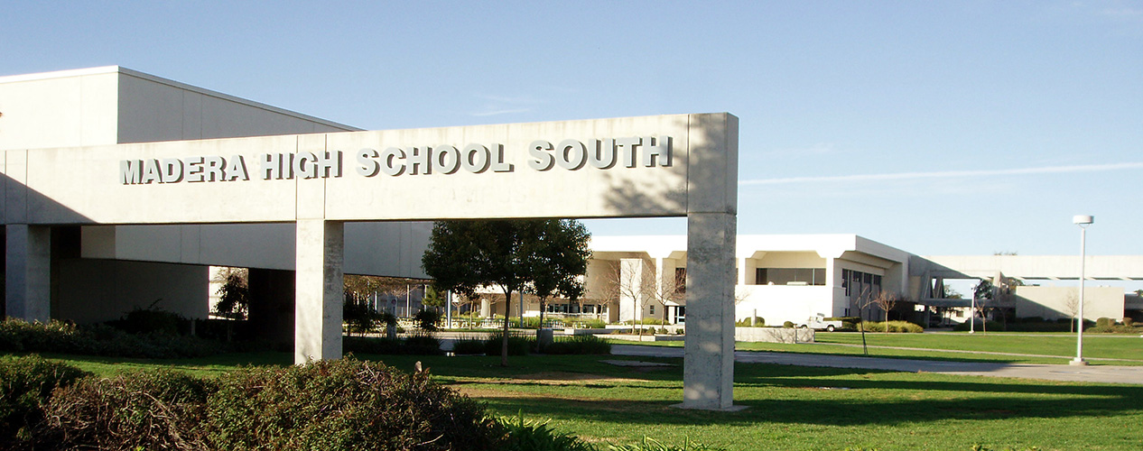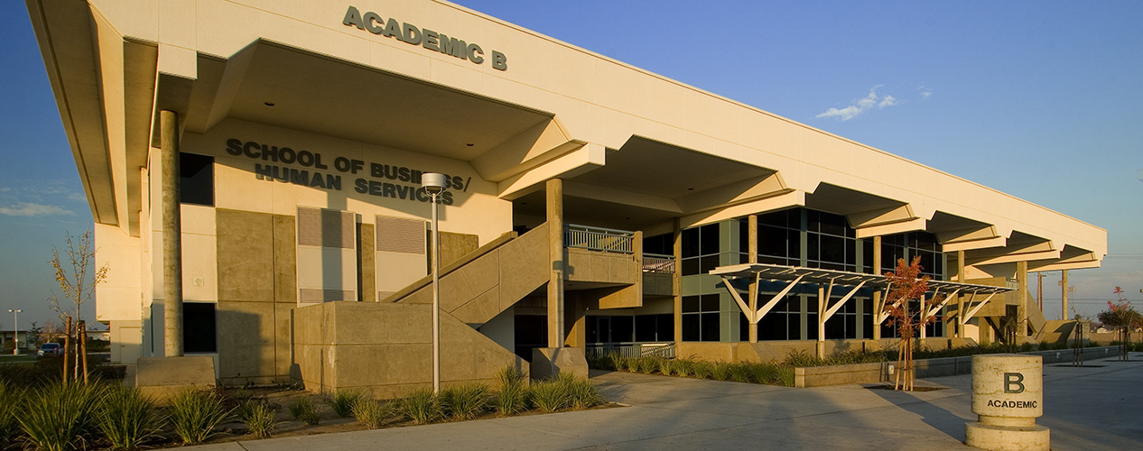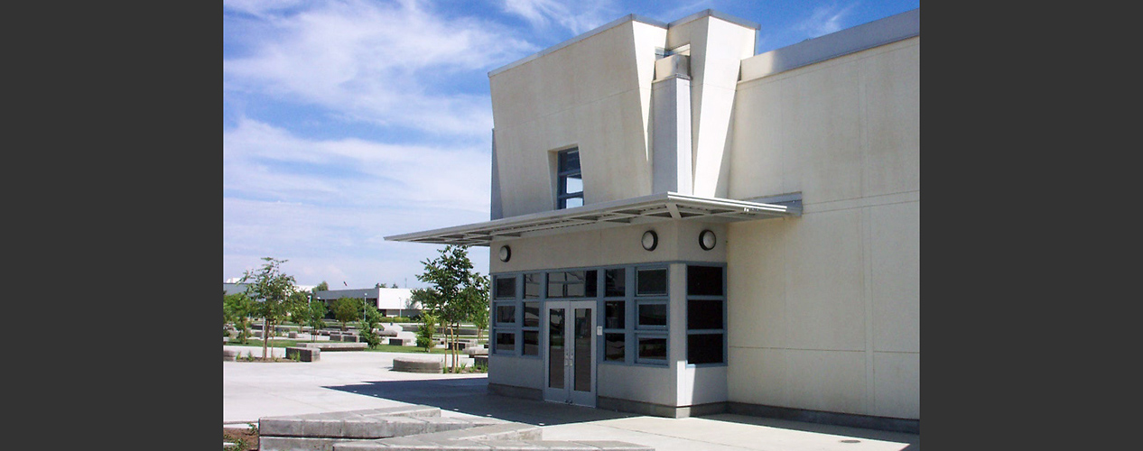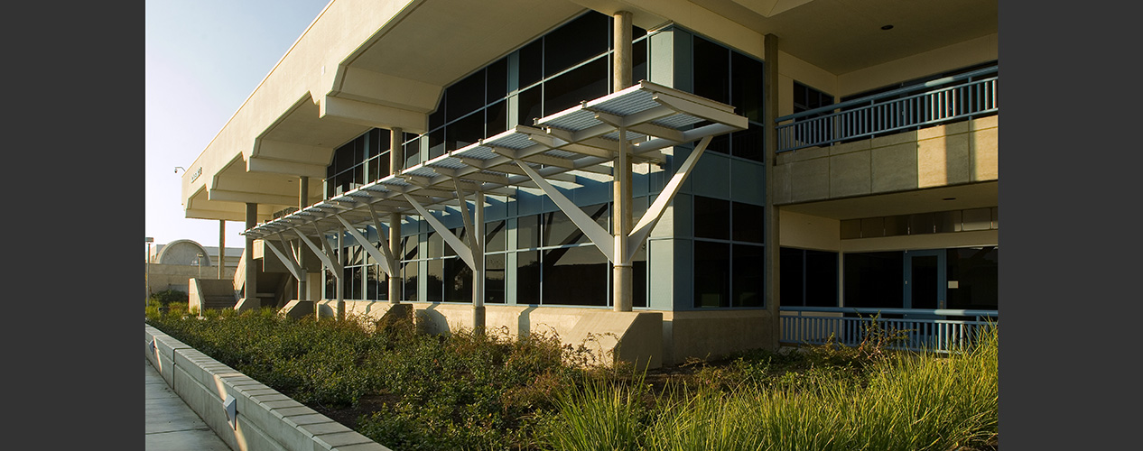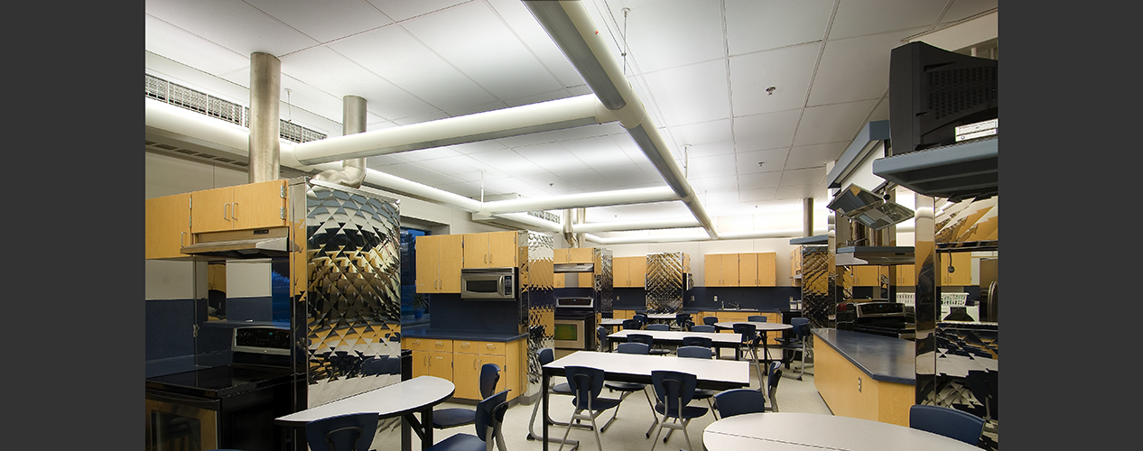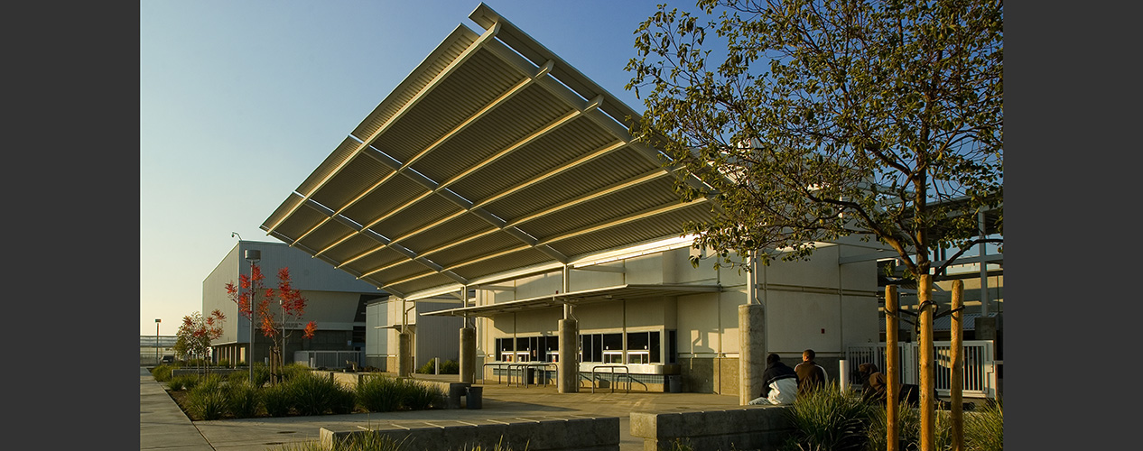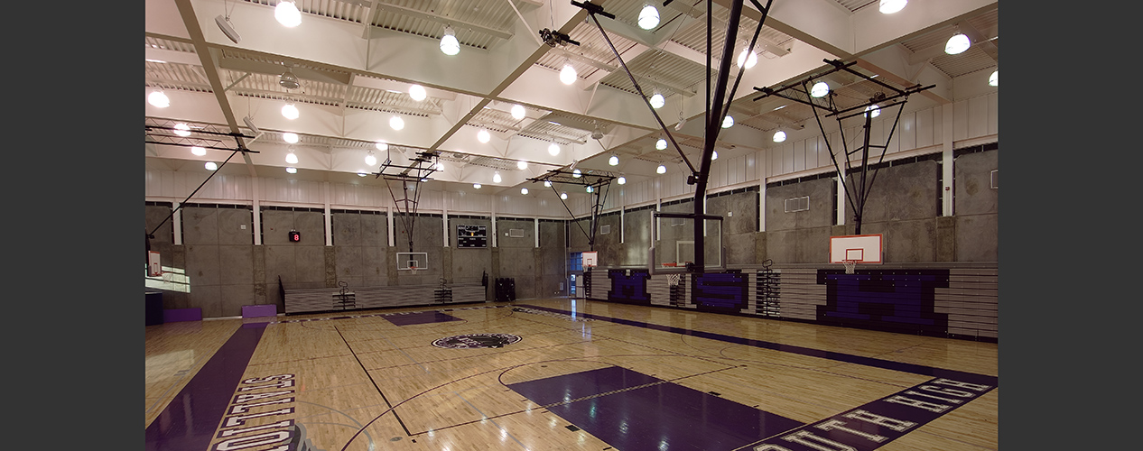Madera South High School
The buildings of the high school are designed around a centralized student commons. The facilities face and feed from the commons to encourage students to remain within this supervised area and to provide visual relief from areas such as the library reading room. Within the student commons is an outside amphitheater, sheltered lockers, and other areas to gather. The classrooms are organized into two primary academic blocks – science/math and liberal arts. Physical education facilities and technology areas are located close to the perimeter of the campus to ease community use. The music wing is connected to the multipurpose building to take advantage of the inherent functional relationship of these areas. The multipurpose room seats over 1,000 and is designed to be a community performing arts facility.
Project Architect: Darden Architects, Inc.
